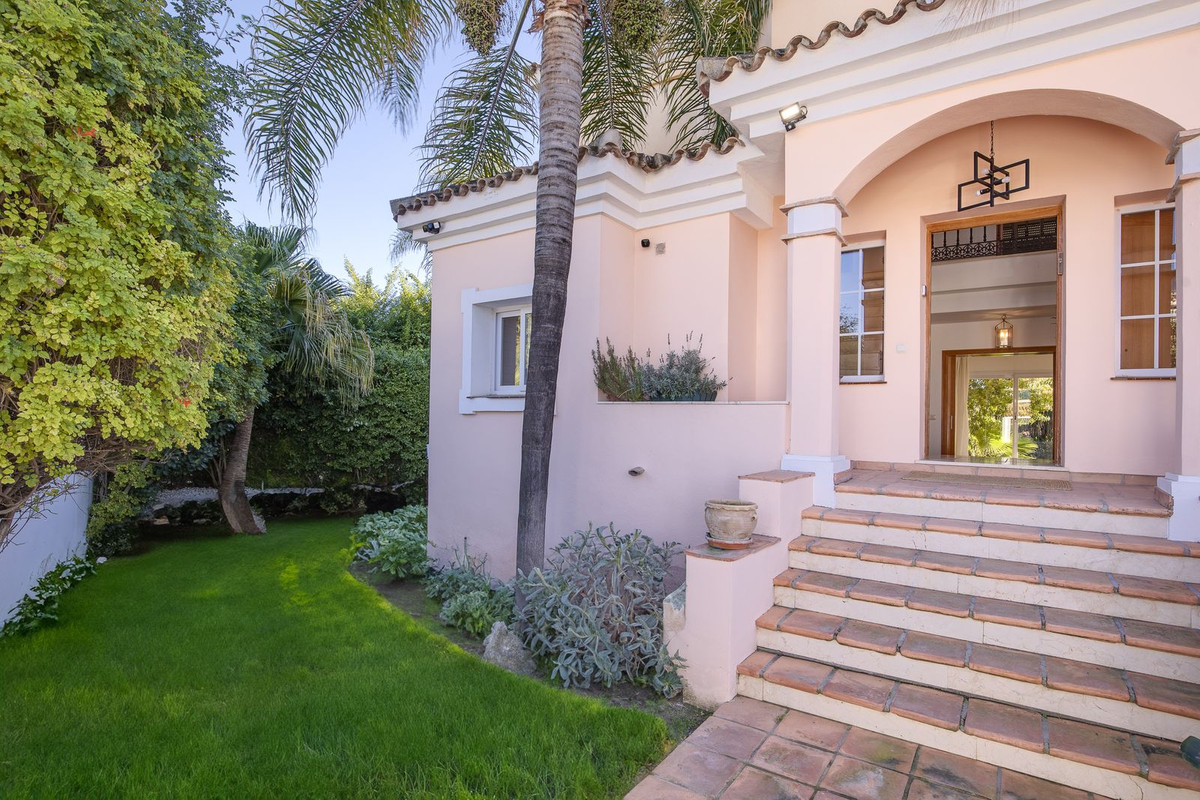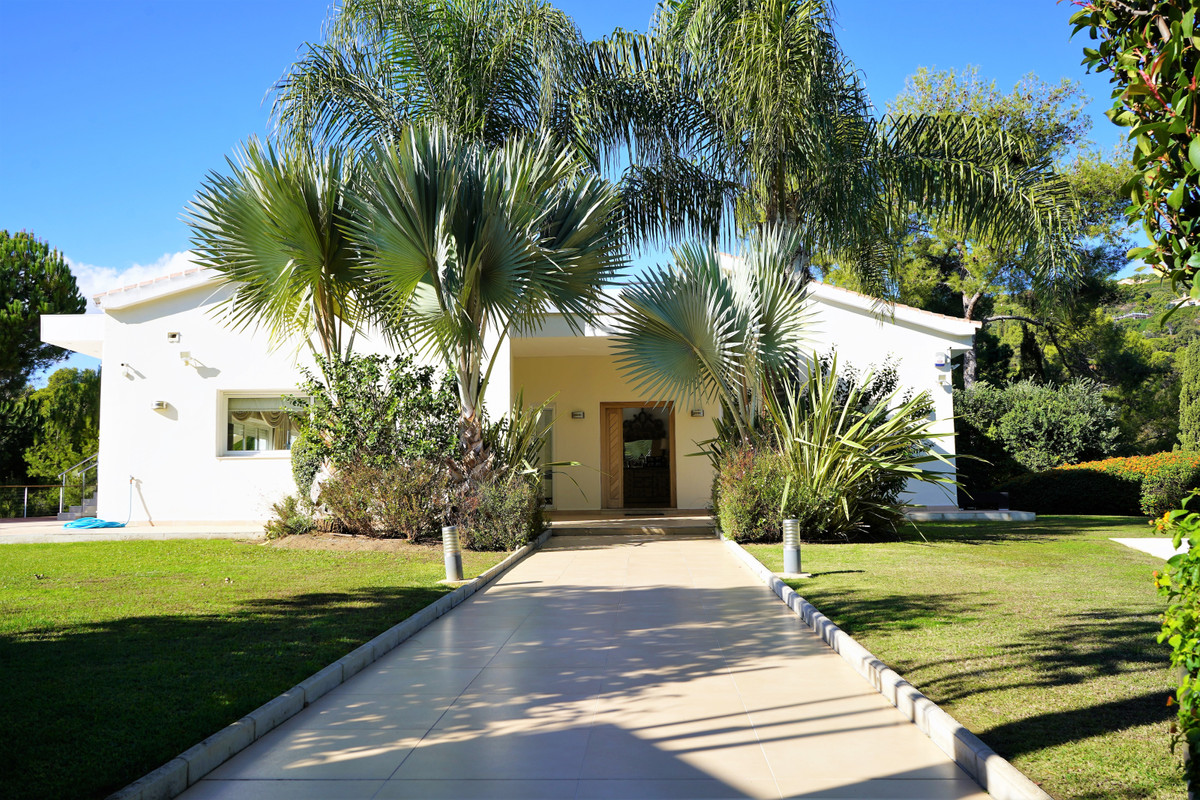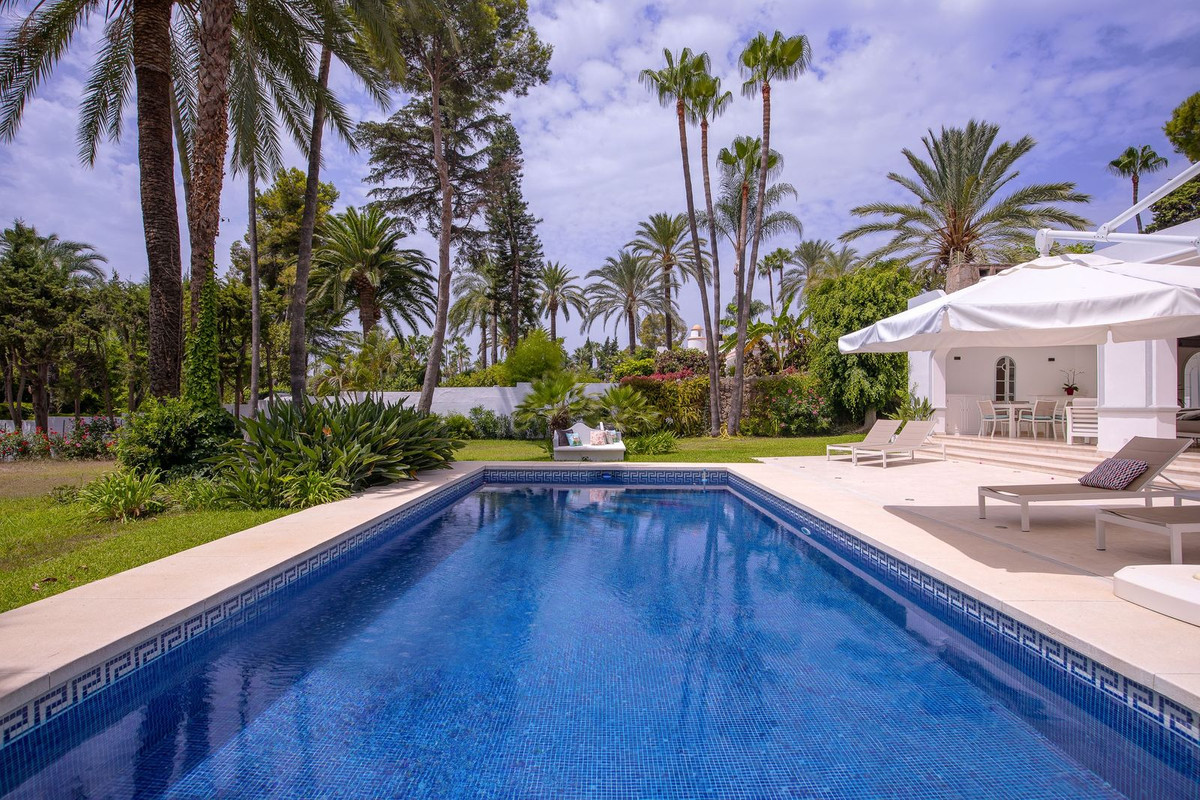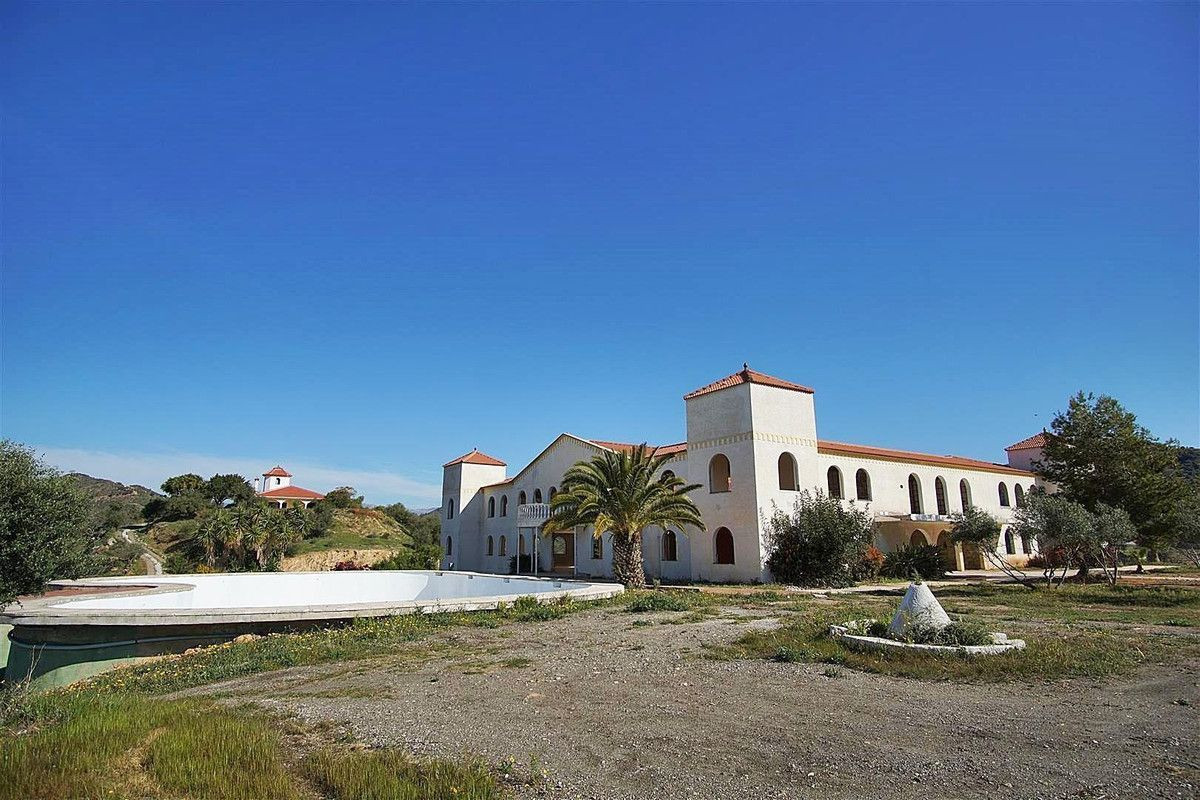Villa i Almogía R3426184
1.795.000 € 22 13 2308m² 216282m²
Finca Pantano Casasolas is a stunning property overlooking the Casarsola Dam with spectacular views down the valley, surrounding mountains and lake. It is set in 225.000 m² of land located within a 25 minute drive from the centre of Málaga. The main building has a constructed area of 1.900m² with a central internal patio and covered corridors. The apartments surround the internal patio, a wonderful Andalusian feature! There is also a separate detached villa with a constructed area of 322m² including terraces. The plot has a number of populated olives, almonds, figs and carob trees. It is accessed via an internal road that connects to the MA-3402 road. It was originally designed as a hotel but was later converted into apartments. This incredible property offers so much potential, how many properties do you know that overlook a lake and a dam? Below is some general information about each property: Family Home (322m²): Living room Dining room Kitchen, 2 very spacious bedrooms, both ensuite Guest bathroom Entrance hall Double garage Private terrace Pond Cortijo with Central Patio: Ground floor: (5) 1 bedroom apartments ensuite 1 communal dining area (1) 3 bedroom apartment with family bathroom 3 large independent rooms that could be converted into studios 1 open-plan communal living room First floor: (5)1 bedroom apartments with private bathrooms (1) 4 bedroom apartment with private bathroom (1) 3 bedroom apartment with 2 bathrooms Exterior: 243m² private swimming pool 3 independent garages Utility room Private parking for 30+ vehicles. Large animal shelter that could be converted into stables. Additional information: The property has its own private transformer, private well water & town water. Please contact us for further information. The Listing agent for itself and as agent for the vendor gives notice that: 1. These particulars are only a general outline for the guidance of intending purchasers and do not constitute in whole or in part an offer or a Contract. 2. Reasonable endeavours have been made to ensure that the information given in these particulars is materially correct, but any intending purchaser should satisfy themselves by inspection, searches, enquiries, and survey as to the correctness of each statement. 3. All statements in these particulars are made without responsibility on the part of Listing agent or the vendor. 4. No statement in these particulars is to be relied upon as a statement or representation of fact. 5. Neither Listing agent nor anyone in its employment or acting on its behalf has authority to make any representation or warranty in relation to this property. 6. Nothing in these particulars shall be deemed to be a statement that the property is in good repair or condition or otherwise nor that any services or facilities are in good working order. 7. Photographs may show only certain parts and aspects of the property at the time when the photographs were taken and you should rely on actual inspection. 8. No assumption should be made in respect of parts of the property not shown in photographs. 9. Any areas, measurements or distances are only approximate. 10. Any reference to alterations or use is not intended to be a statement that any necessary planning, building regulation, listed building or any other consent has been obtained. 11. Amounts quoted are exclusive of Tax if applicable.
- Syd
- Marbella & Co
Santa Clara Golf Club
C/. Sand, Nº 17, 2ª Planta
E-29603 Marbella
Malaga, Spain - Reg No. (NIF) B93516185
- +45 78 72 42 28
- +34 952 865 525
- info@marbellaco.com
- marbellaandcompany
- @marbellacorealestate
Du kan måske også lide:

Villa i San Pedro de Alcántara
1.695.000 €
4 4 347m² 158m²

Villa i La Heredia
1.900.000 €
4 4 326m² 2057m²


















































